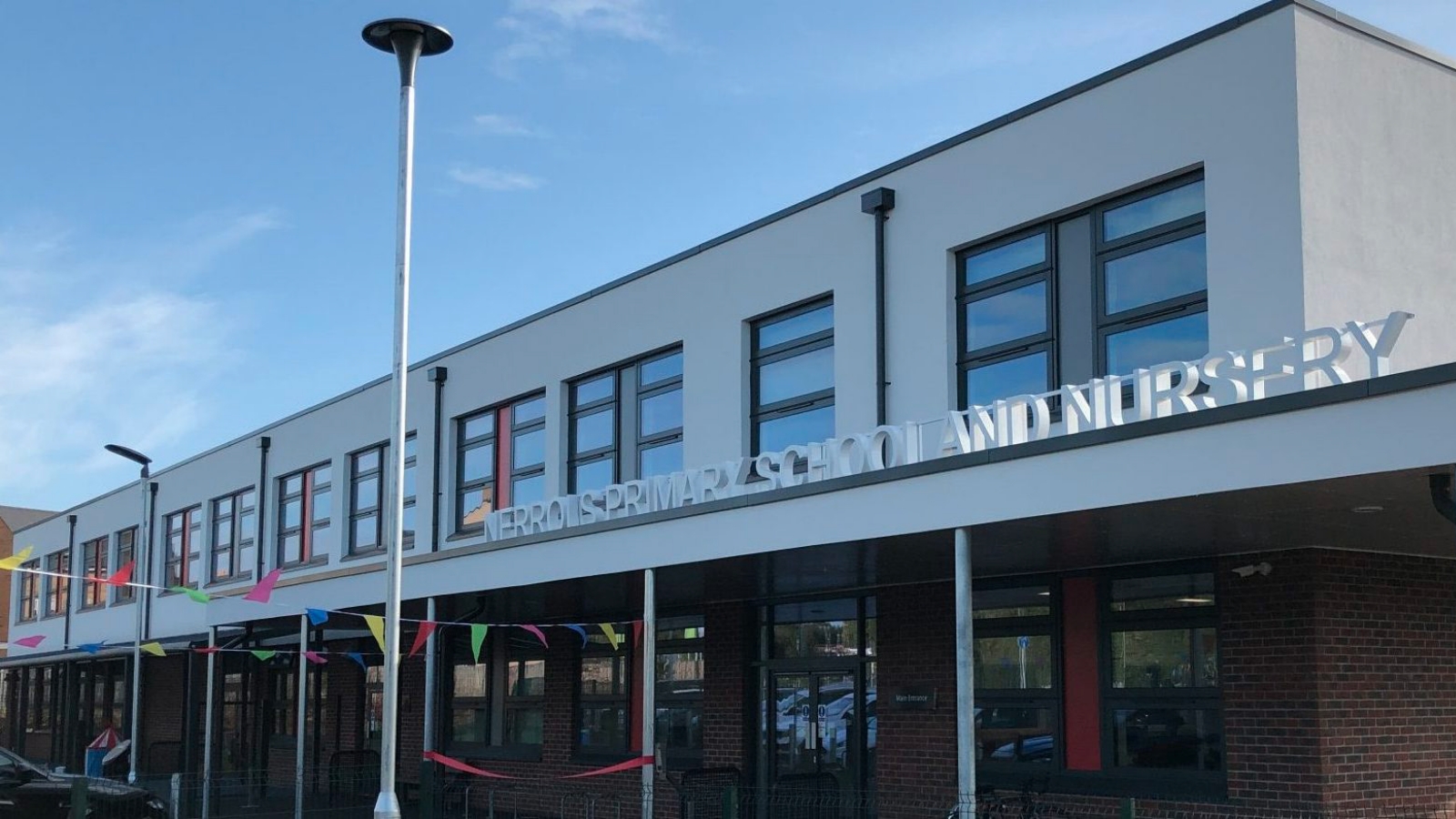Nerrols Primary School

The project:
Nerrols Primary School and Nursery was to be built to support a new residential development being constructed on former farmland in Taunton, Somerset. The £7.3m school would provide 420 childrens’ places and meet a growing need for primary education in the local area.
Our brief:
This was our 13th school to be built using Willmott Dixon’s Sunesis Dewey model. Designed specifically for sites with restricted access and where certainty of build time is needed, we were contracted to deliver the superstructure for 14 classrooms, main hall, kitchen, science and technology room, cookery room and a sports hall. A 10-week build programme was agreed, to enable completion in time for start of the forthcoming academic year.
Challenges faced:
The sports hall was designed to a two-storey height, requiring us to engineer a hot rolled steel solution within our light steel frame structure.
Previous school designs in the Dewey model had used concrete floors throughout, however for the first time we designed this project with floor cassettes. This was necessary given the timescales of the build, but provided effective acoustic performance for the school and delivered time-saving benefits for the supply chain too.
Our delivery:
We successfully delivered the project three weeks ahead of programme significantly faster than traditional build methods would have been. Success was also achieved through having close communication with Willmott Dixon’s team throughout, understanding our system and its integration with follow-on trades.
We completed our works on time, by August 2018. And, we left site knowing the remaining building works would benefit from our design and engineering – having a pre-insulated structure, M&E positionings pre-cut and accurately located openings for doors and windows.
